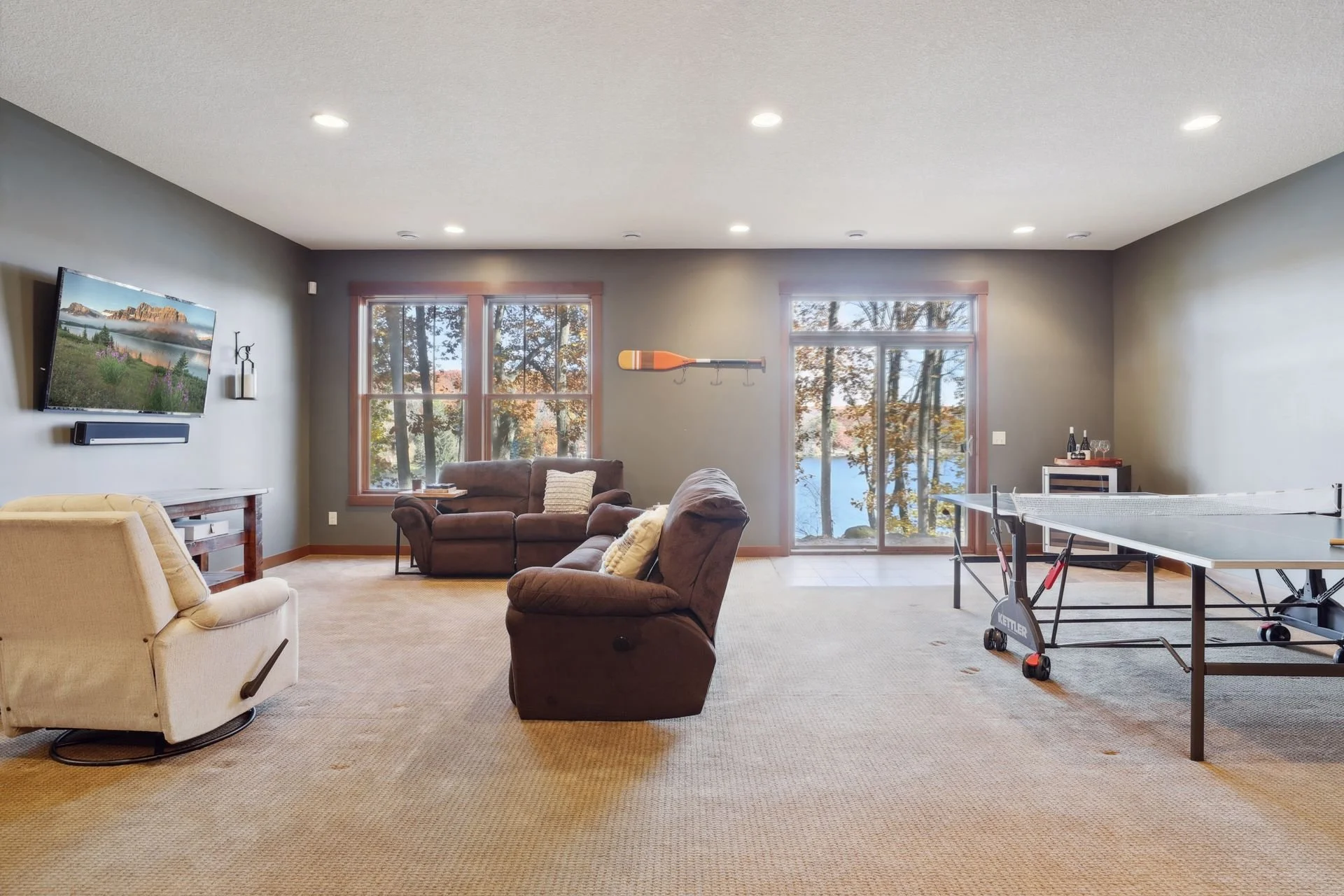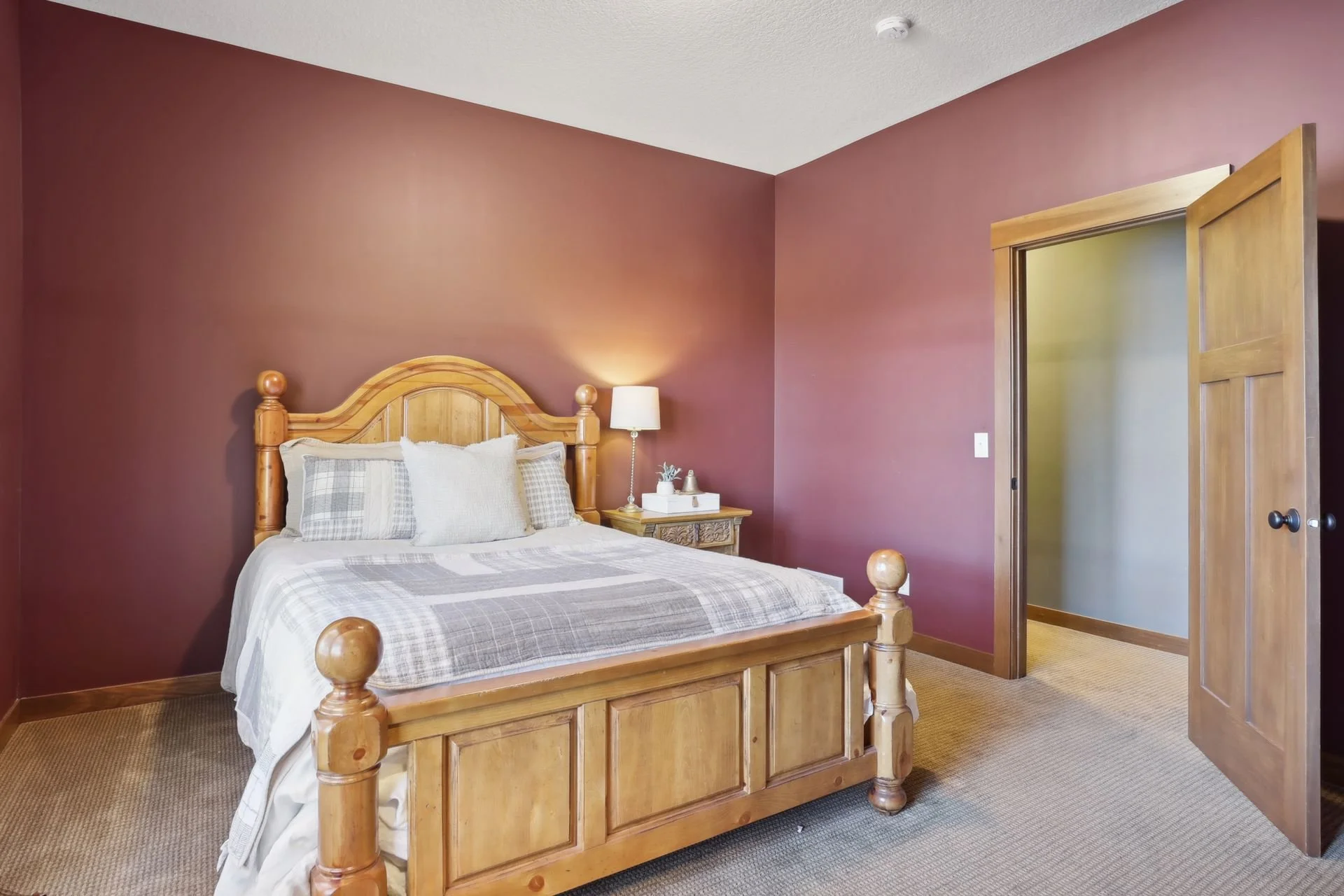Pending
1350 190th Street, St. Croix Falls, Wisconsin
5 Bed // 4 Bath // 3,208 SQ. FT // Built: 2014 // Price: $1,350,000
2.4% Buyer Broker Payout



















































































This Must Be The Place
Living Room
Experience the perfect blend of rustic charm and modern comfort in this stunning living room. Floor-to-ceiling windows frame uninterrupted views of Deer Lake, flooding the space with natural light and offering an ever-changing lakeside panorama. The vaulted ceiling adds to the sense of openness, while the gas fireplace, framed in natural stone, creates a cozy atmosphere.
Kitchen
This beautifully appointed kitchen is a chef’s dream, marrying style and functionality with its warm knotty alder cabinets that offer generous storage solutions. The centerpiece is a striking 10-foot island with a sleek granite countertop, complete with breakfast bar seating — ideal for morning coffee or casual meals. Expansive granite countertops offer plenty of room for meal prep, while the large pantry ensures everything is neatly organized. Open to both the living and dining areas, this bright, airy kitchen is perfect for those who love to entertain.
dining room
Designed for gathering, this inviting dining room offers a seamless connection to the kitchen and living room, making it perfect for entertaining. A wall of windows frames picturesque views of Deer Lake, allowing you to enjoy the natural beauty as a backdrop to every meal. Spacious enough to host family and friends, this bright and airy room combines comfort with
stunning views for a dining experience like no other.
screen porch
Embrace the ultimate lakeside retreat in this stunning screen porch, featuring rich tongue-and-groove cedar walls and ceiling creating a warm ambiance. A wood-burning fireplace with a rock surround and built-in wood storage adds to the cozy feel, perfect for unwinding on crisp evenings. Enjoy uninterrupted views of Deer Lake, and step out onto the maintenance-free deck, which leads to the grilling area. From here, stairs take you down to the patio, hot tub, firepit, and lake-side deck, offering easy access to outdoor living at its finest.
primary suite
Nestled on the main level, this spacious primary suite serves as a tranquil retreat with stunning views of Deer Lake. The abundant natural light creates a serene ambiance, perfect for unwinding after a long day. A generously sized walk-in closet offers ample storage space, ensuring your belongings are organized and easily accessible. This suite combines comfort and functionality, making it a delightful sanctuary to relax and rejuvenate.
Step into this thoughtfully designed primary ensuite bath, where elegance and functionality meet. The dual bowl vanity
provides ample room for each person to comfortably prepare for the day ahead. A large walk-in shower, beautifully finished with custom tile, transforms this space into a personal spa retreat. Every element of this bath has been curated to create a serene atmosphere, making it a perfect retreat to start and end your day.
bedrooms
Ascend to the upper level, where this charming guest sleeping quarters offers a whimsical retreat. Perfectly designed as a cozy bunk room, it is perfect for accommodating friends and family, offering cozy sleeping arrangements for everyone. The lounge area, ideal for watching movies or playing video games, features a futon that easily converts into extra sleeping space.
This bright and airy main floor bedroom features an abundance of windows that invites the outside in. The spacious walk-in closet provides ample storage for your wardrobe while charming barn doors add a touch of farmhouse elegance, infusing the space with character.
lower level
The lower level is an entertainer’s dream! The stylish bar features a set of sleek glass shelves that create a gallery-like display for your premium selections. A full-size refrigerator keeps your beverages perfectly chilled, ensuring that you always have refreshments on hand. From cocktail shakers to your mixology essentials, this bar offers plenty of storage to ensure
everything you need is at your fingertips. Picture yourself gathering around preparing specialty cocktails as you prepare for game day and enjoying delicious appetizers while cheering for your favorite team. Whether you’re crafting cocktails or
pouring a favorite vintage, this space invites you to entertain in style.
The lower level also features two comfortable bedrooms, thoughtfully designed to offer privacy and relaxation for guests. Each room provides a cozy retreat, perfect for unwinding after a day on the lake.
outdoor spaces
The outdoor spaces are designed for year-round enjoyment Step out onto the dock and let summer adventures unfold and make the most of warm, sunny days. Whether it’s relaxing on the patio, soaking in the hot tub, gathering around the firepit or taking in the changing seasons from the lakeside deck, each season invites you to savor the unmatched charm of lakeside living.
location
Nestled in an ideal location, this cabin offers the perfect blend of tranquility and convenience. Just 7 minutes from the scenic trails and charming shops of Taylors Falls and a short drive to Balsam Lake’s local dining and boutique shopping. Only an hour from the Twin Cities, this tranquil cabin is as accessible as it is peaceful, letting you enjoy lakeside living any time you choose.
Floorplan
Main Level
Lower Level
Upper Level

