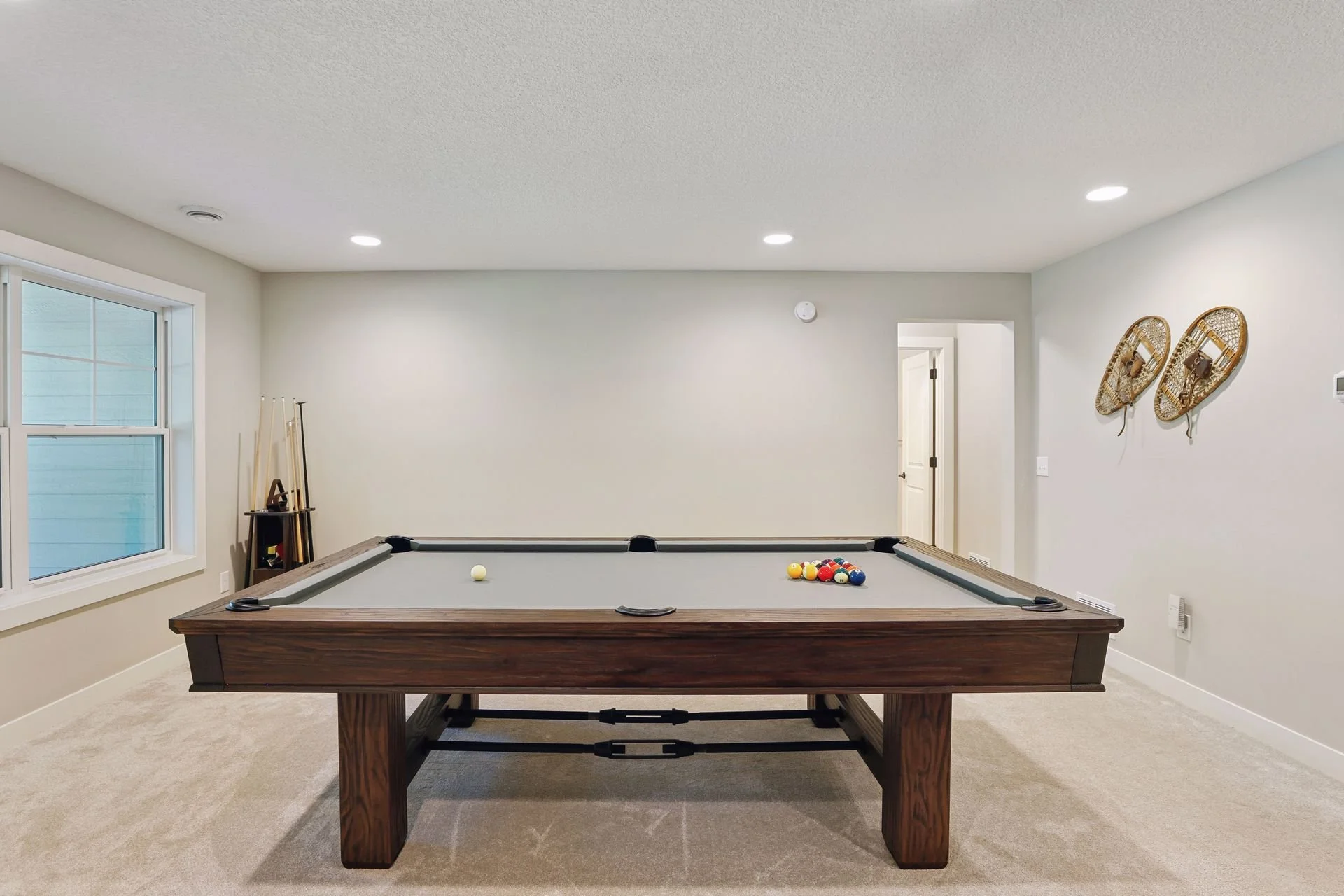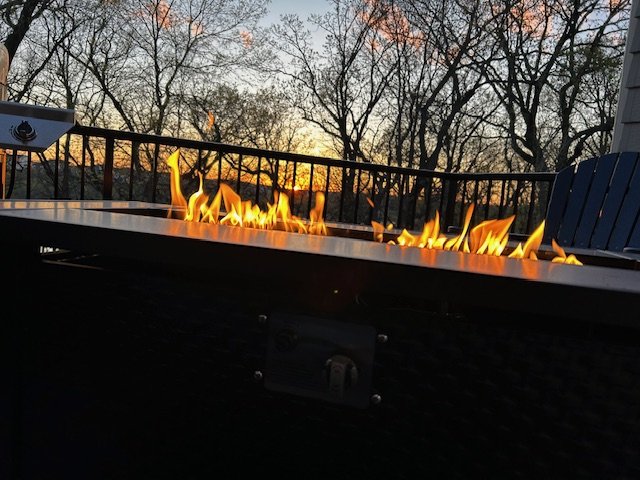SOLD
8644 Iron Horse Road, Woodbury
3 Bed // 3 Bath // 3,336 SQ. FT // Built: 2019 // Price: $895,000























































































The Lakeside Villa
Inspiring Views, Unforgettable Spaces
LIVING ROOM
Step into the stunning living room where elegance and comfort effortlessly converge. The soaring 12-foot coffered ceilings add depth and character to the space, while floor-to-ceiling windows frame panoramic views of the lake, infusing the room with natural light and offering a serene backdrop for everyday living.
KITCHEN
Equipped with top-of-the-line appliances, this chef’s kitchen offers a suite of GE Cafe stainless steel appliances including a french door refrigerator, a 36-inch gas cooktop and an oven with air fryer & convection options — perfect for orchestrating elegant dinner parties and memorable holiday gatherings. The spacious island not only provides ample room for meal preparation but also serves as a gathering place where guests can gather to enjoy appetizers and signature cocktails.
Imagine starting your day in the dining area, where morning sunlight filters through the nearby sunroom windows — as you settle in with your breakfast, the serene views offer a peaceful and refreshing start to your day.
Sun room
The sunroom is wrapped in walls of windows, offering uninterrupted views of the lush backyard and tranquil lake. With direct access to the deck, it provides a seamless transition for effortless entertaining or relaxation. Imagine hosting sunset cocktails with friends, where the deck seamlessly extends your living space, providing stunning sunsets and a relaxed atmosphere ideal for unwinding after a long day.
primary suite
Discover serenity and sophistication in this beautiful primary suite, where thoughtful design seamlessly integrates with the natural beauty just beyond your windows. A vaulted tray ceiling enhances the room’s spacious feel, creating an airy ambiance that invites relaxation.
The primary bathroom is a stylish, spa-inspired retreat featuring a large vanity, soaking tub and walk-in shower. This luxurious retreat offers the perfect escape from the hustle and bustle of daily life.
lower level
This walkout lower level is built for entertaining! The family room offers all the space you need to cheer on your favorite team, binge a new Netflix series, or engage in a friendly game of pool.
OUTDOOR SPACES
The lush landscape is home to abundant wildlife and mature trees, providing a sense of tranquility and privacy. Step onto the private deck, where stunning lake views and gorgeous sunsets create the perfect backdrop — imagine unwinding with a glass of wine as the sun dips below the horizon. The deck extends your living space, perfect for hosting barbecues or savoring your morning cup of coffee.
Here, you can enjoy the convenience of no snow removal or lawn care, allowing more time to take advantage of the community amenities such as the Highcroft clubhouse, pool and gym facilities.
Floorplan
Main Level
Lower Level

