SOLD
91 Leech Street, St. Paul
3 Bed // 2 Bath // 1,420 SQ. FT // Built: 1891 // Price: $350,000
2.7% Buyer Broker Payout
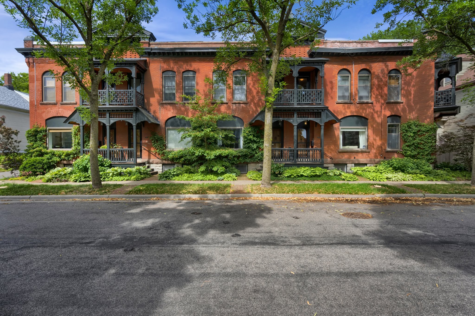

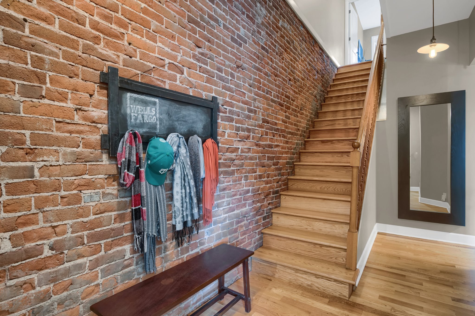
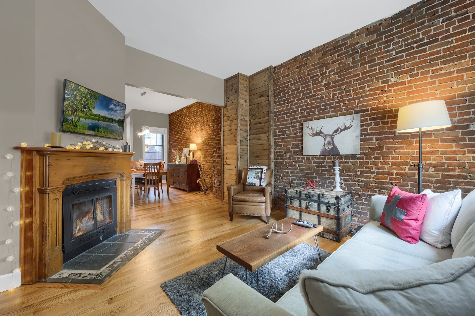
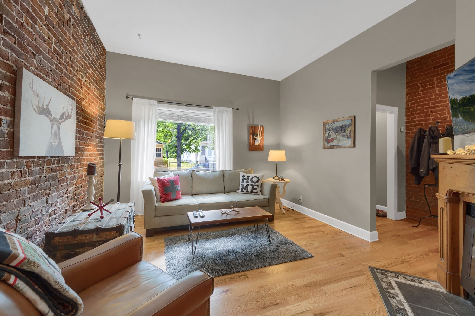
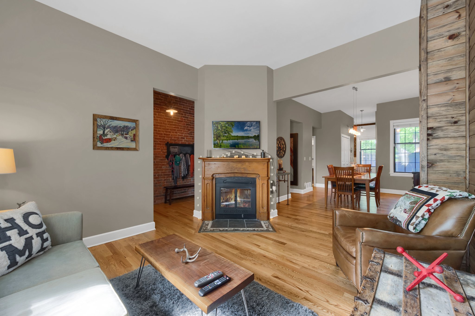

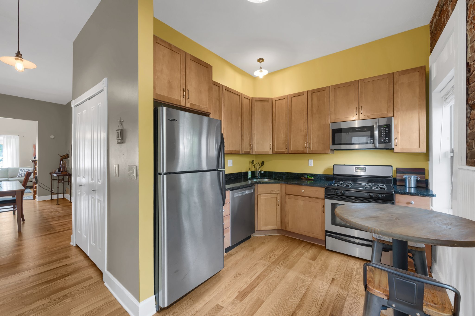
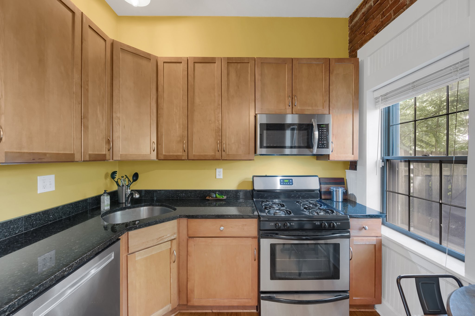
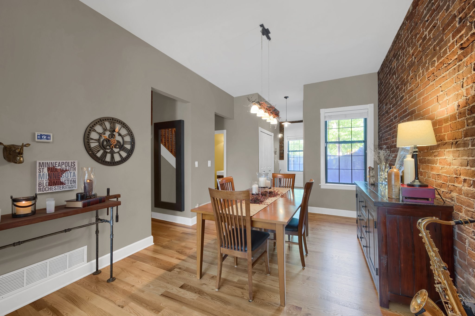
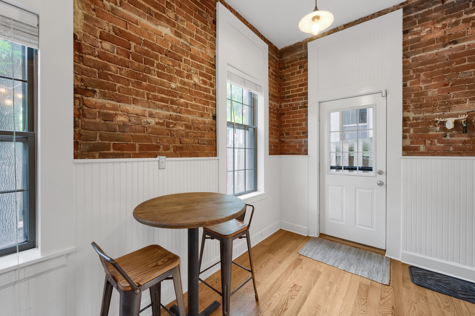
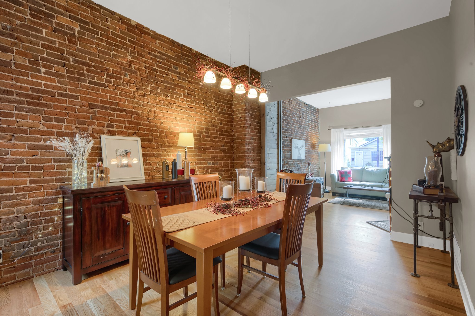
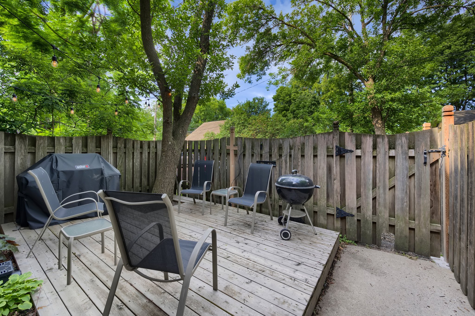
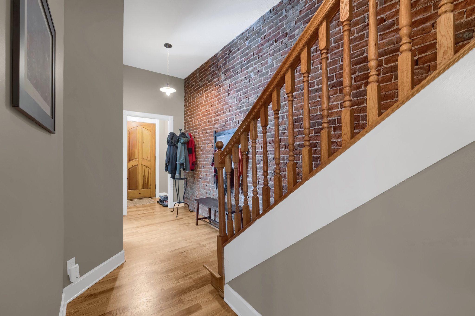
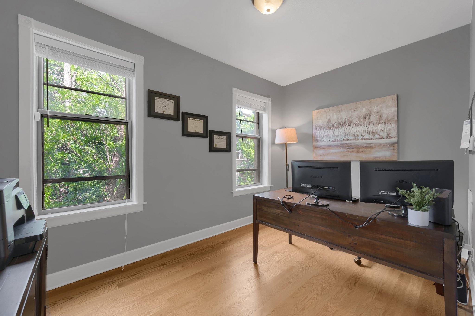
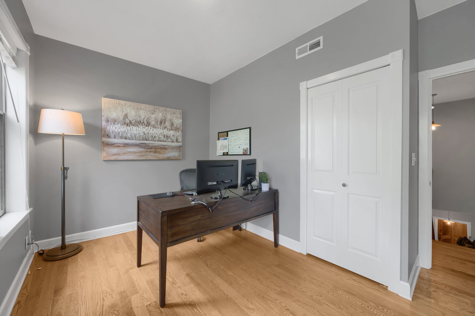
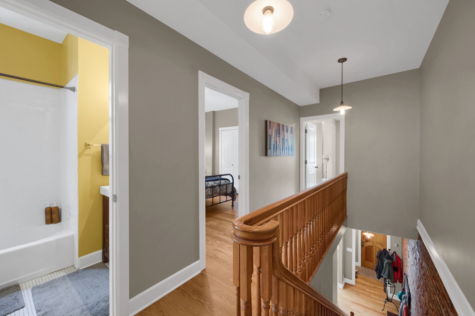
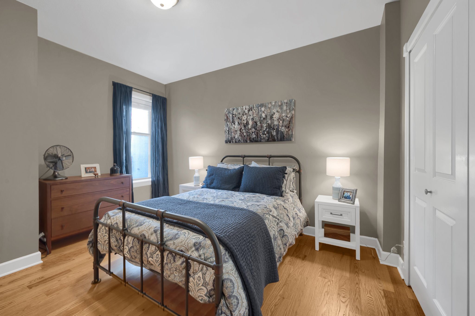
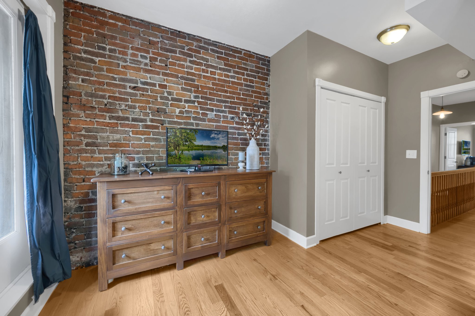
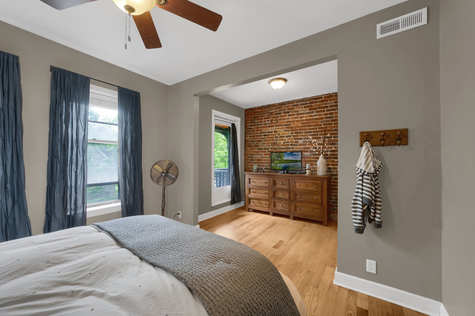

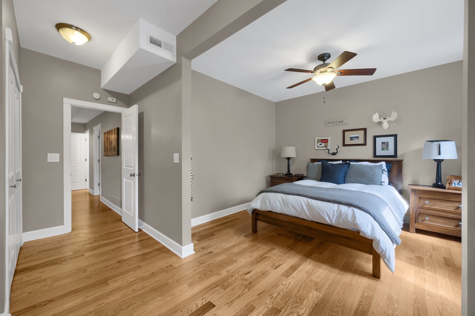
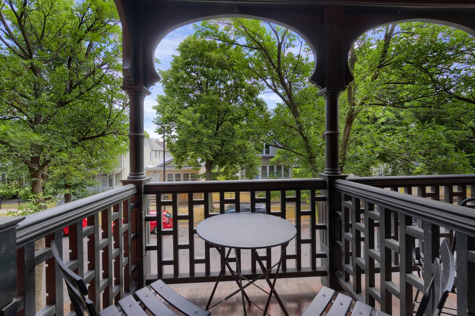

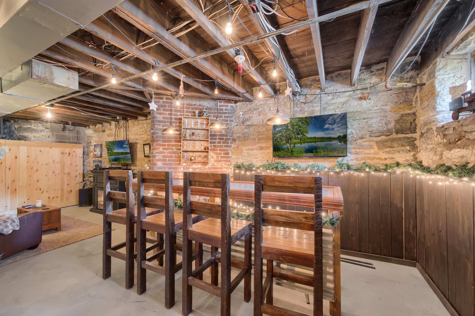
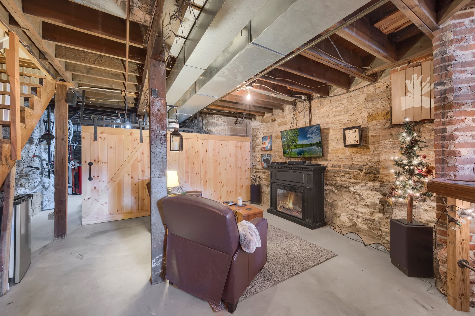
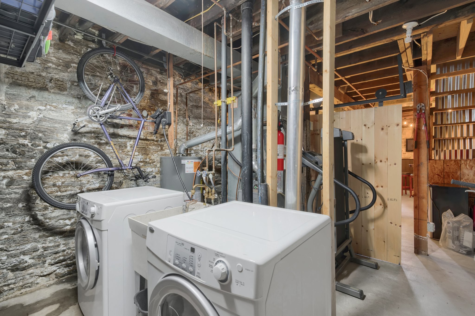





The Victorian Row House
Historic charm meets modern living in the heart of St. Paul
This meticulously restored red brick Victorian row house in the heart of St. Paul, where classic elegance meets modern living. Drenched in authentic woodwork, exposed brick, and boasting gorgeous hardwood floors, this home exudes character from every corner.
Living Room
As you enter the living room you’ll discover a space that exudes character from every corner. The newly refinished hardwood floors extend throughout the main level, adding warmth to this cozy retreat. The exposed brick wall infuses the room with character that only a home of this era can offer. Complementing this backdrop is a wood-burning fireplace that creates a captivating ambiance.
dining room
The dining room is where history and hospitality collide. Designed with the entertainer in mind, this spacious area is perfect for gatherings from casual dinners to festive celebrations. The open-concept allows effortless movement between the dining room and living room, encouraging guests to mingle freely.
Kitchen
The kitchen is a delightful blend of practicality and charm, featuring abundant cupboard space to keep your culinary essentials organized. Outfitted with sleek stainless steel appliances, this space is ready to inspire your inner chef, whether you’re whipping up a casual breakfast or preparing a gourmet dinner. Windows offer views of the backyard and deck, filling the space with natural light.
Nestled within the kitchen, the dinette is a charming nook wrapped in exposed brick walls that echo the home’s rich history. Adorned with wainscoting and brightened by multiple windows, this inviting space is perfect for enjoying morning coffee or a leisurely lunch.
primary suite & Upper level
The primary suite is a spacious and inviting retreat that combines comfort with character. Bathed in natural light, large windows create a bright atmosphere, while an exposed brick wall adds a touch of historic charm. A door opens to a private balcony, providing a serene outdoor escape for your morning cup of coffee or a glass of wine at the end of the day. The hardwood floors extending throughout the upper level add a timeless cohesiveness.
Completing the upper level is a newly renovated shared bath that features stunning hexagon tile floors and backsplash, complemented by sleek subway tile walls. The bathroom offers both a rejuvenating shower and a classic cast iron tub, creating a perfect oasis for relaxation. With two additional bedrooms on this level, the layout is ideal for family or guests.
lower level
The lower level transports you to a charming speakeasy, featuring striking exposed limestone walls that add a unique character to the space. A custom bar sets the stage for gatherings where friends can enjoy craft cocktails and savor delectable appetizers. Imagine the clink of glasses mingling with laughter, creating memories that linger long after the last drink.
location
Conveniently located, this home is only a short stroll from the charming Irvine Park, the beautiful riverfront and the lively atmosphere of downtown St. Paul. In just six minutes on foot, you can reach the Xcel Center and the award-winning restaurants and bars along West 7th Street.
Floorplan
Main Level
Lower Level
Upper Level




