SOLD
403 Eldridge Avenue West, Roseville
4 Bed // 3 Bath // 2,945 SQ. FT // Built: 1957 // Price: $455,000
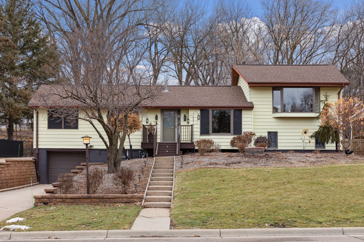
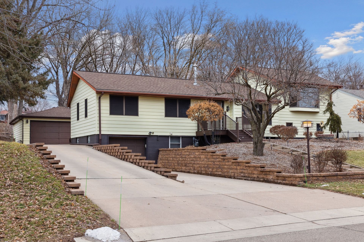
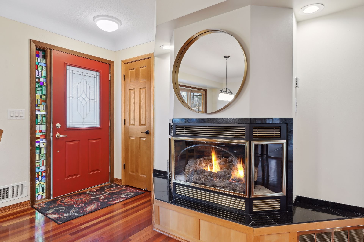
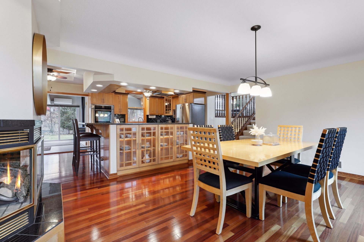
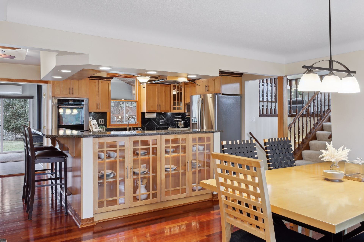
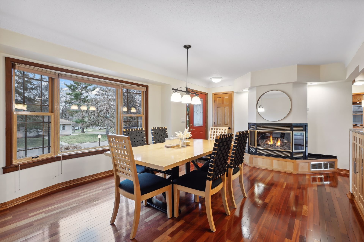
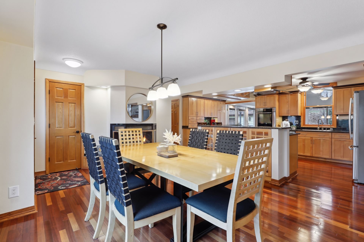
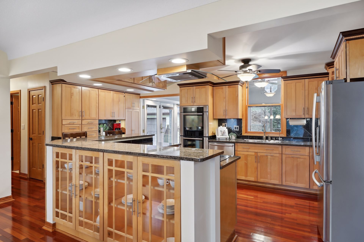
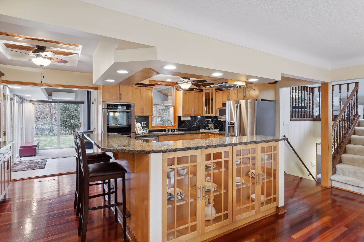
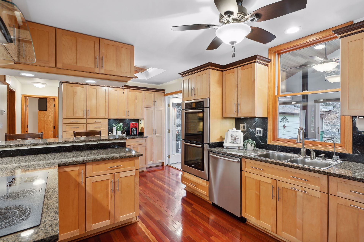

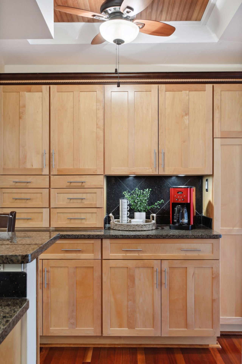
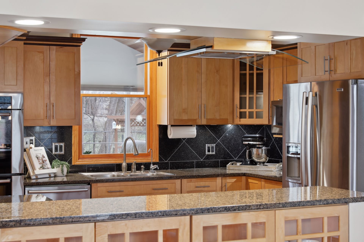
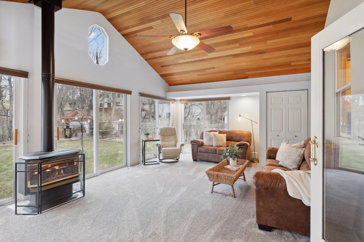
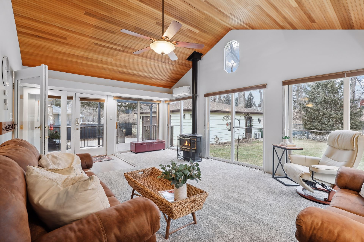
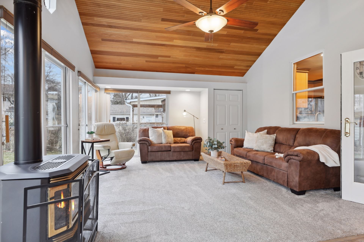
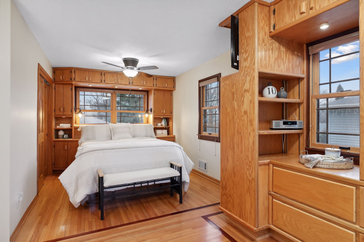
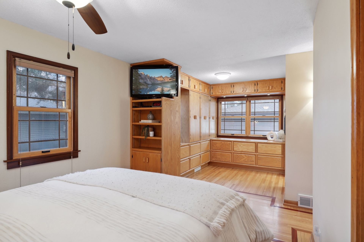
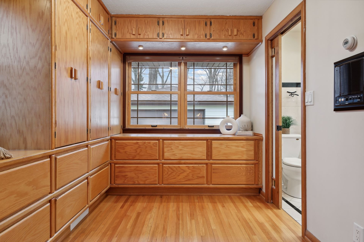
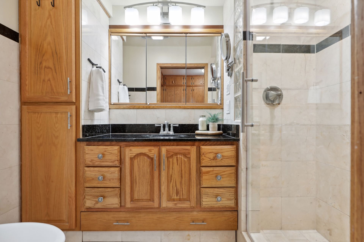
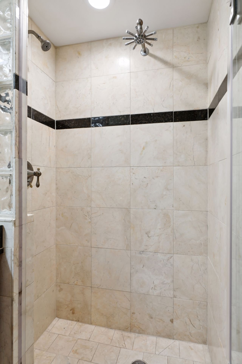

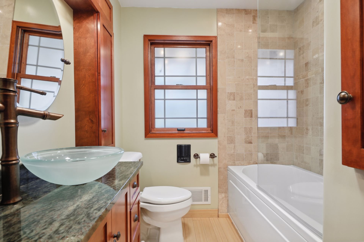
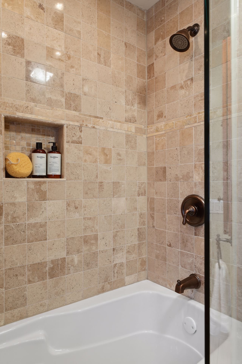
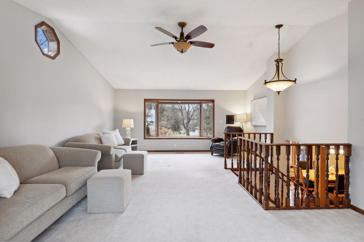
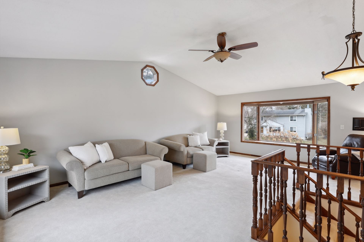
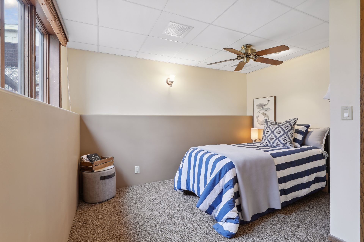
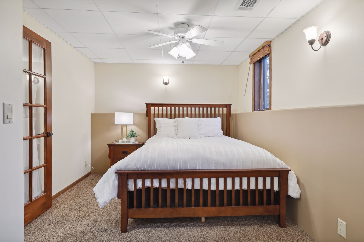
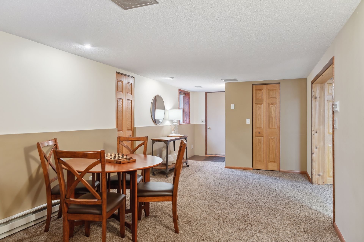
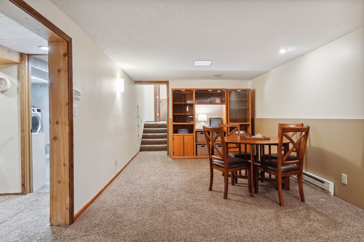
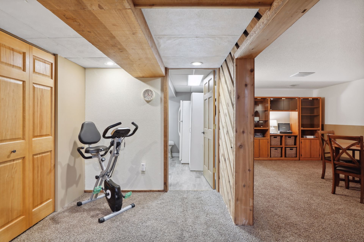
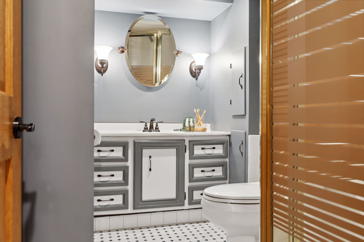
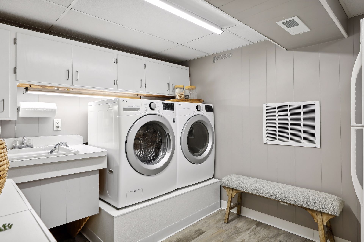
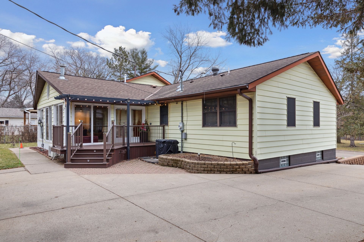
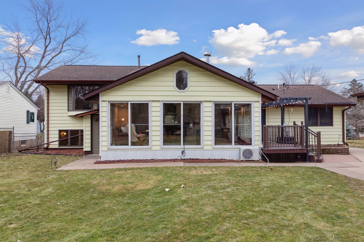
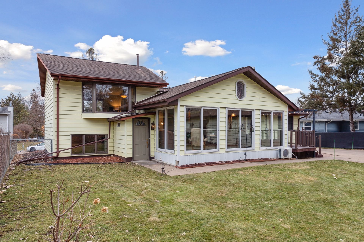
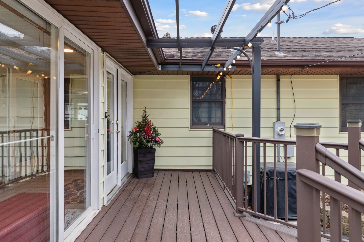
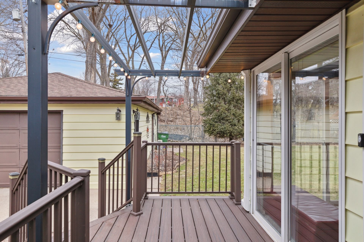
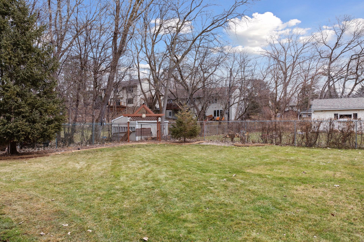
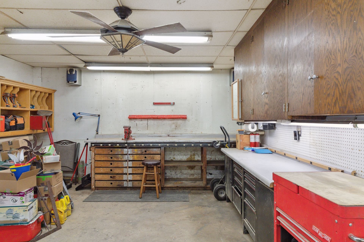
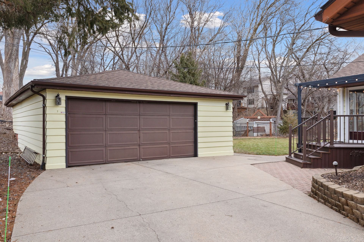
The Roseville Retreat
Where suburban charm meets cozy sophistication
Welcome to The Roseville Retreat, a quaint oasis nestled in a quiet neighborhood where suburban charm meets cozy sophistication. This meticulously designed home offers a gourmet kitchen, sunlit dining room and spacious family room — all ideal for entertaining or unwinding in style. As you explore further, you’ll find a cozy sunroom offering a serene year-round retreat and a versatile lower level perfect for hosting friends and family.
With its thoughtful design and inviting ambiance, The Roseville Retreat is more than just a house — it’s a place to call home, where cherished memories are made and everyday moments are transformed into something extraordinary.
DINING room
Bathed in natural light pouring through large windows, the spacious dining room effortlessly accommodates
gatherings of any size. This functional layout allows you to effortlessly transition from chopping and chatting to serving and savoring — allowing you to be both the chef and the gracious host.
kitchen
From the sprawling granite countertops to the abundance of cabinets, this space caters to the needs of even the most ambitious home chef. Perfect for multitasking and entertaining, this kitchen offers amenities like double ovens that are ideal for baking, roasting, or simply keeping dishes warm. The picture-perfect breakfast bar features heated granite countertops which provide a cozy spot to enjoy a quick bite or sip your morning cup of coffee.
SUNROOM
With its panoramic views, the sunroom seamlessly blends outdoor charm with indoor comfort. As you enter, your eyes are naturally drawn to the vaulted ceiling where the tongue and groove mahogany add a touch of warmth to the space. Whether you are curling up next to the fireplace, sipping cocktails on a summer evening, or enjoying a cup of coffee, this inviting space offers ample room for relaxation and conversation.
primary suite
Nestled on the main floor, the primary suite combines comfort and character, making it the perfect retreat to relax and recharge. From neatly folded sweaters to hanging garments, every item finds its place within the spacious shelves and cupboards of the unique primary suite closet.
LIVING ROOM
The expansive yet cozy living room features large bay windows that frame either end of the room, filling the space with an abundance of natural light throughout the day. Here, warmth and comfort intertwine beneath vaulted ceilings to create an environment where you can unwind or entertain.
lower level
In the lower level family room, there is ample space for a sectional sofa where you can sink in and enjoy family movie night or binge your favorite Netflix series. Imagine a table filled with decks of cards, board games and
maybe a puzzle or two. Whether you’re strategizing over a hand of poker or testing your trivia knowledge, the lower level sets the stage for unforgettable game nights.
outdoor spaces
The fully fenced yard offers a safe and contained space where little ones can play and furry friends can roam
without worry. Imagine hosting a summer barbecue, toasting marshmallows around a fire pit, or stargazing on a clear night — no matter the activity, this backyard offers endless possibilities for relaxation and entertainment.
The detached two-car garage offers more than just parking for vehicles — it’s a haven for DIY enthusiasts,
hobbyists, and anyone in need of extra storage or workspace. Inside you will find a workshop area that’s
air-conditioned and heated and perfect for tinkering with tools, woodworking, or pursuing creative endeavors.

