SOLD
4330 Lily Avenue North, Lake Elmo
4 Bed // 3 Bath // 4,523 SQ. FT // Built: 2005 // Price: $1,050,000
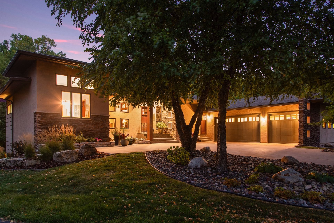

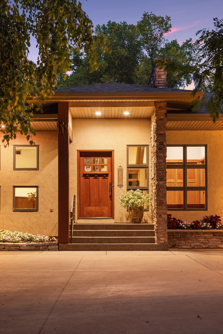
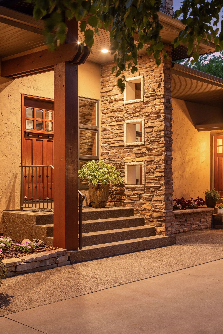
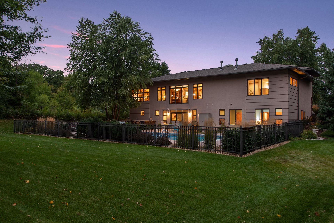
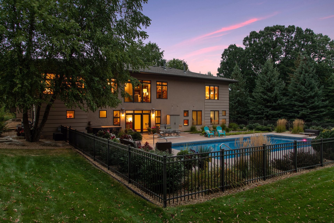
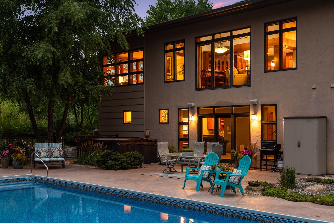

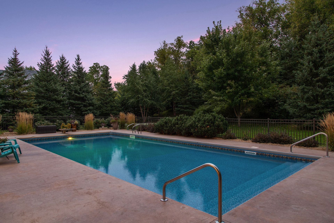
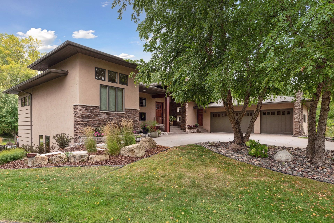
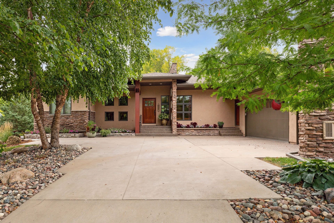
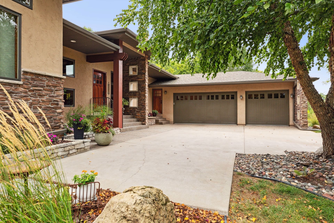
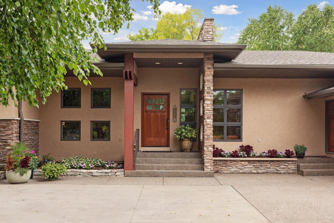
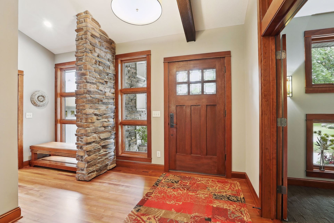
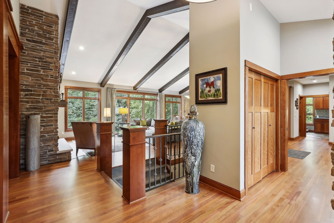
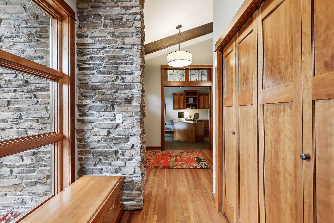
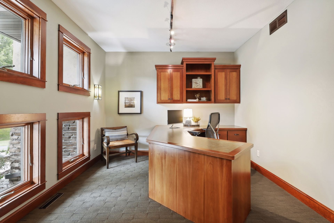
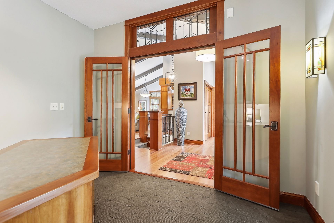
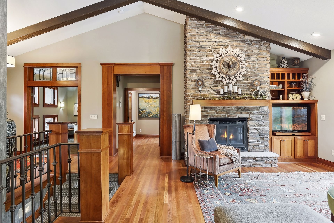
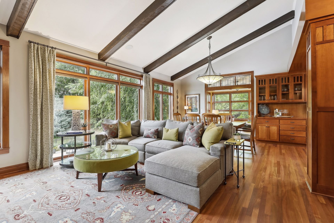
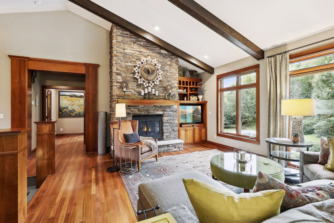
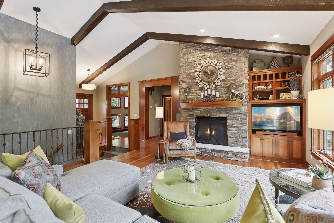
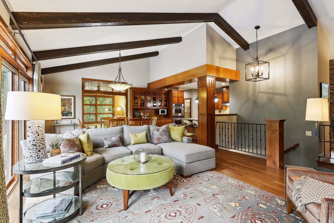
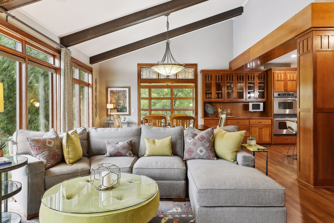
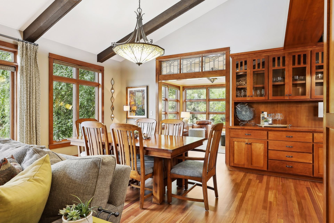
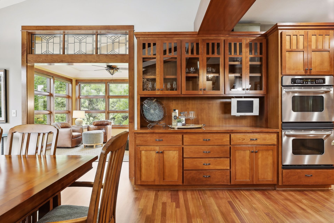
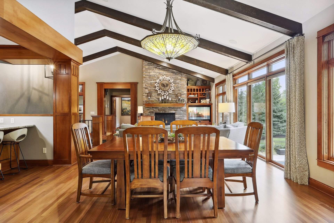
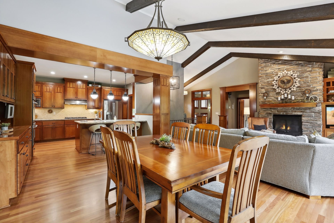
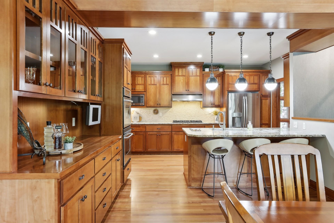
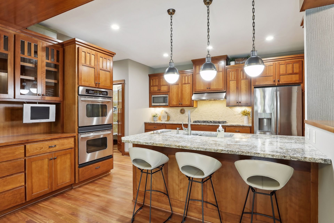
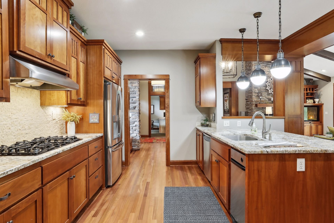
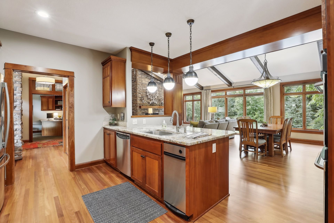

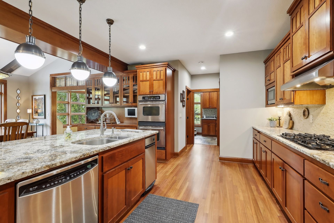
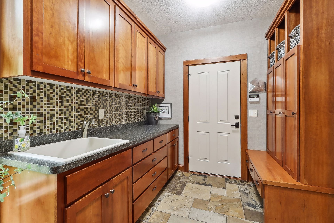
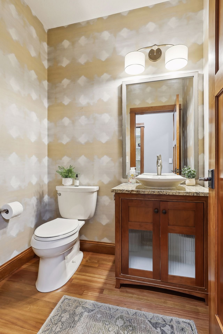

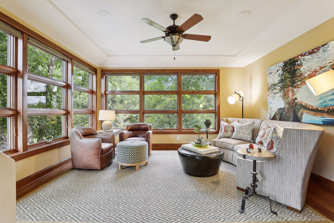

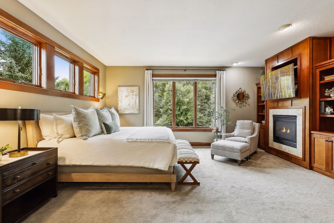

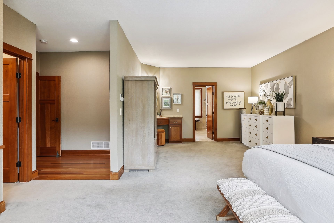


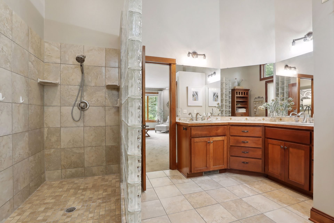
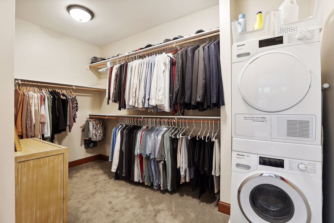



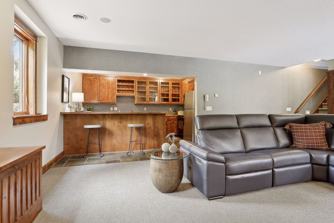

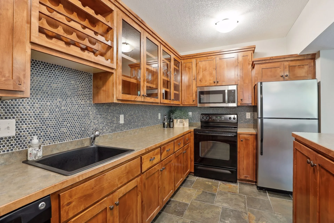



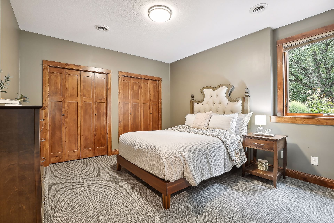
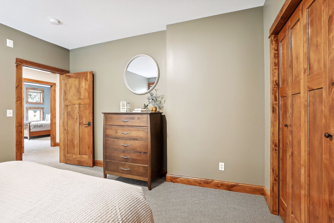
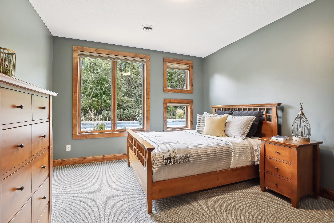
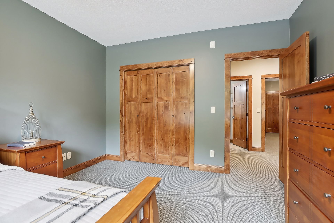
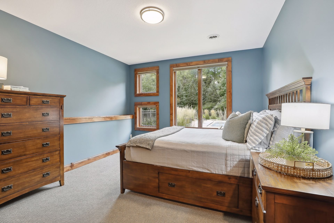
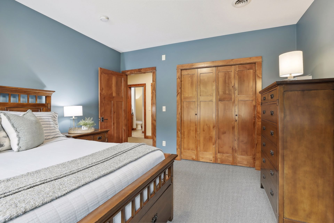
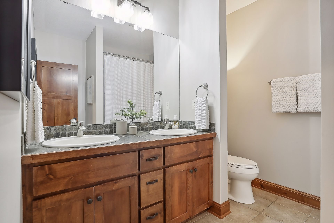
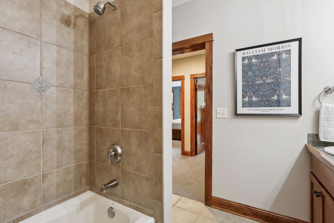
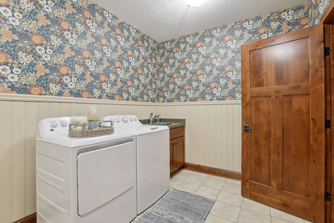
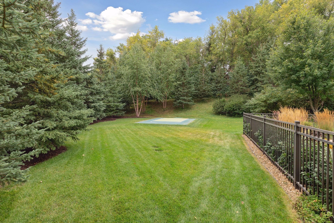
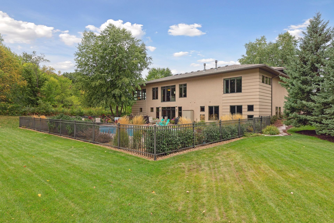

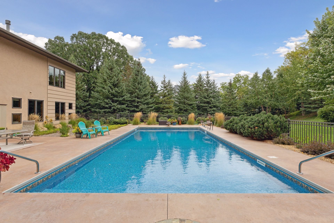
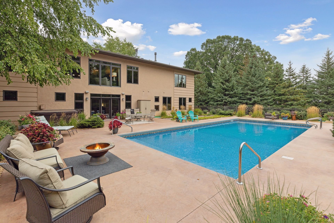
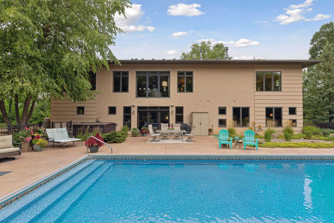
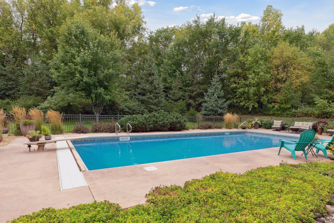
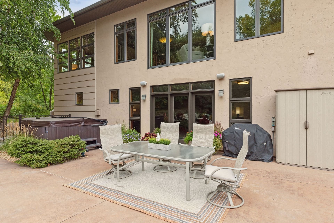
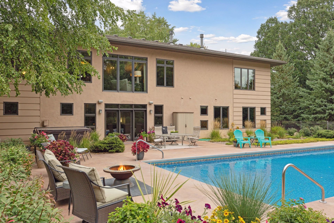
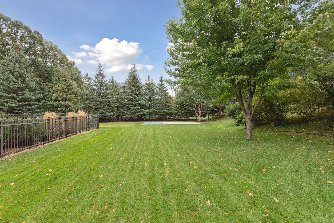

The Classic Craftsman Retreat
Blending modern living with organic elements
Nestled on a private ¾ acre lot in the Fields of St. Croix in Lake Elmo, it features amazing entertaining spaces both inside and out!
LIVING ROOM
The living room is where comfort and elegance seamlessly converge. The stacked stone fireplace creates a striking focal point and wood beams traverse the ceiling, adding a touch of architectural splendor to the space. Floor-to-ceiling windows frame breathtaking views of the amazing backyard, allowing an abundance of natural light to cascade into the room.
SUNROOM
Whether you’re sipping your morning coffee or watching the changing seasons, this sunroom offers a front row seat to the outdoors. It’s the perfect spot for enjoying a leisurely breakfast as you soak up the morning sun or for curling up with a good book on a lazy afternoon.
KITCHEN
Whether you’re whipping up your favorite recipes, hosting family gatherings, or simply enjoying your morning coffee, this kitchen is designed to cater to your every culinary need. It features a gas cooktop, double ovens, granite countertops, and an expansive island with seating for a quick meal or an afternoon snack.
Ample counter space provides the freedom to spread out and work on multiple tasks simultaneously. An impressive array of cabinets allows you to neatly tuck away all your cookware and pantry essentials for a clutter-free and organized kitchen. Whether it’s prepping ingredients, arranging platters, or decorating desserts, there’s plenty of room in this spacious kitchen for all your culinary endeavors
PRIMARY SUITE
The primary suite is a haven of luxury and comfort, where thoughtful design and abundant natural light create a serene retreat. A cozy gas fireplace, framed by built-in shelves and cupboards adds warmth and creates an inviting space to unwind. The primary suite also offers an expansive walk-in closet, complete with its own washer and dryer, making laundry day a breeze.
The primary ensuite bath is a masterpiece of design and relaxation. The centerpiece of this bath is the indulgent soaking tub, perfect for unwinding after a long day. This bathroom features dual vanities, each with ample counter space and storage. The walk-in shower completes the spa-like experience, offering a refreshing and invigorating space to start or end your day.
LOWER LEVEL
This lower level is an entertainer’s dream! Here you can host friends to watch the big game or gather for family movie night. There is plenty of space to add a billiards table or add a tasting area with wine racks and a cozy seating arrangement for wine tasting soirées. No matter how you utilize the lower level, you will love the seamless connection to the outdoor spaces.
Entertaining is a breeze with the walk-behind bar, which includes an oven, microwave, fridge, dishwasher, and a dedicated beverage fridge. From cocktail shakers to your mixology essentials, this bar offers plenty of storage to ensure everything you need is at your fingertips.
BACKYARD
Step into your own private oasis in the backyard, where a sparkling pool awaits! On the pool deck you will find ample space for lounge chairs, perfect for soaking up the sun with a book or sipping on a cool beverage. Whether you’re taking a leisurely dip or engaging in a friendly game of pool volleyball, this space will provide endless entertainment.
You can unwind in the hot tub, enjoy cool evenings by a firepit, or engage in a spirited one-on-one match on the sport court. This incredible backyard offers a world of possibilities for relaxation and recreation.

