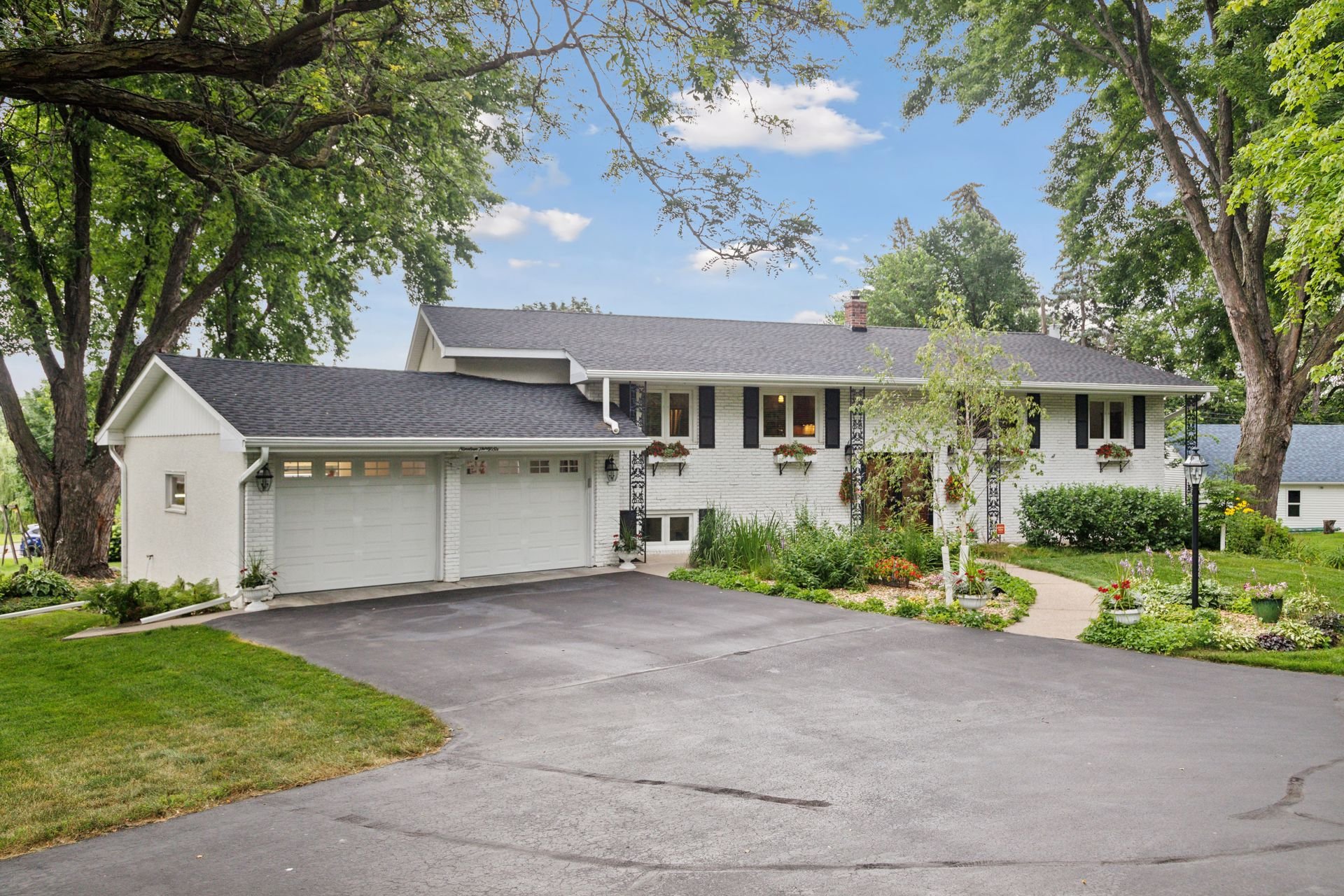SOLD
1936 Kenwood Drive East, Maplewood
4 Bed // 3 Bath // 2,914 SQ. FT // Built: 1967 // Price: $450,000






















































The Trailside Oasis
Where trails and tranquility meet
KITCHEN
Welcome to your dream kitchen, where modern luxury meets thoughtful design. This impeccably remodeled space features rich cherry cabinets that create a warm, inviting atmosphere. Imagine hosting with ease, thanks to the double stainless steel ovens and top-of-the-line Kitchenaid appliances. The spacious granite countertops offer plenty of room for meal prep and the large island is the perfect for entertaining — whether you’re setting up a buffet or arranging a charcuterie board.
An entire wall of cabinets offers an abundance of storage, ensuring all your kitchen essentials are neatly organized and easily accessible. The set of glass-front cabinets with internal lighting adds a touch of elegance and beautifully showcases your favorite dishware.
primary suite
Step into the primary suite, a spacious retreat designed for ultimate comfort and relaxation. This room offers plenty of space to unwind and includes a well-appointed wardrobe with built-in drawers, ensuring ample storage to keep your clothing and accessories neatly organized and easily accessible. Whether you’re starting your day or winding down in the evening, this serene space offers a comfortable space tailored for everyday living.
The versatile shared bathroom is designed with both convenience and privacy in mind. Accessible from the hallway as well as the primary bedroom, the layout includes a pocket door that separates the shower/tub, one toilet and one vanity from an additional vanity and toilet, allowing for a more streamlined use of space. Custom tile and marble countertops create a stylish and cohesive look between the spaces.
lower level
The walkout lower level is a welcoming and versatile space built for entertaining! With brand-new vinyl flooring, this expansive rec room is ready to host everything from lively game nights to movie marathons. The built-ins, featuring cupboards and glass-front display cabinets, are great for organizing and showcasing your favorite items, while the bookshelves and reading nook create a cozy corner for unwinding with a good book.
This flexible space is ready to adapt to your needs, whether you’re looking to enhance your fitness routine or
create a go-to spot for games and gatherings. The possibilities are endless in this spacious area designed for enjoyment and relaxation.
OUTDOOR trails
Enjoy the best of outdoor living with access to a network of beautiful trails and lakes nearby. This home is
conveniently connected to a walking trail that leads directly to Keller Park, Keller Lake, Round Lake, and Phalen Lake, offering endless opportunities for recreation. Additionally, you’ll have easy access to the Gateway Trail for even more outdoor adventures. Whether you’re into jogging, biking, or simply taking in the beauty of nature, this location offers the perfect setting for an active and tranquil lifestyle.
Floorplan
Lower Level

