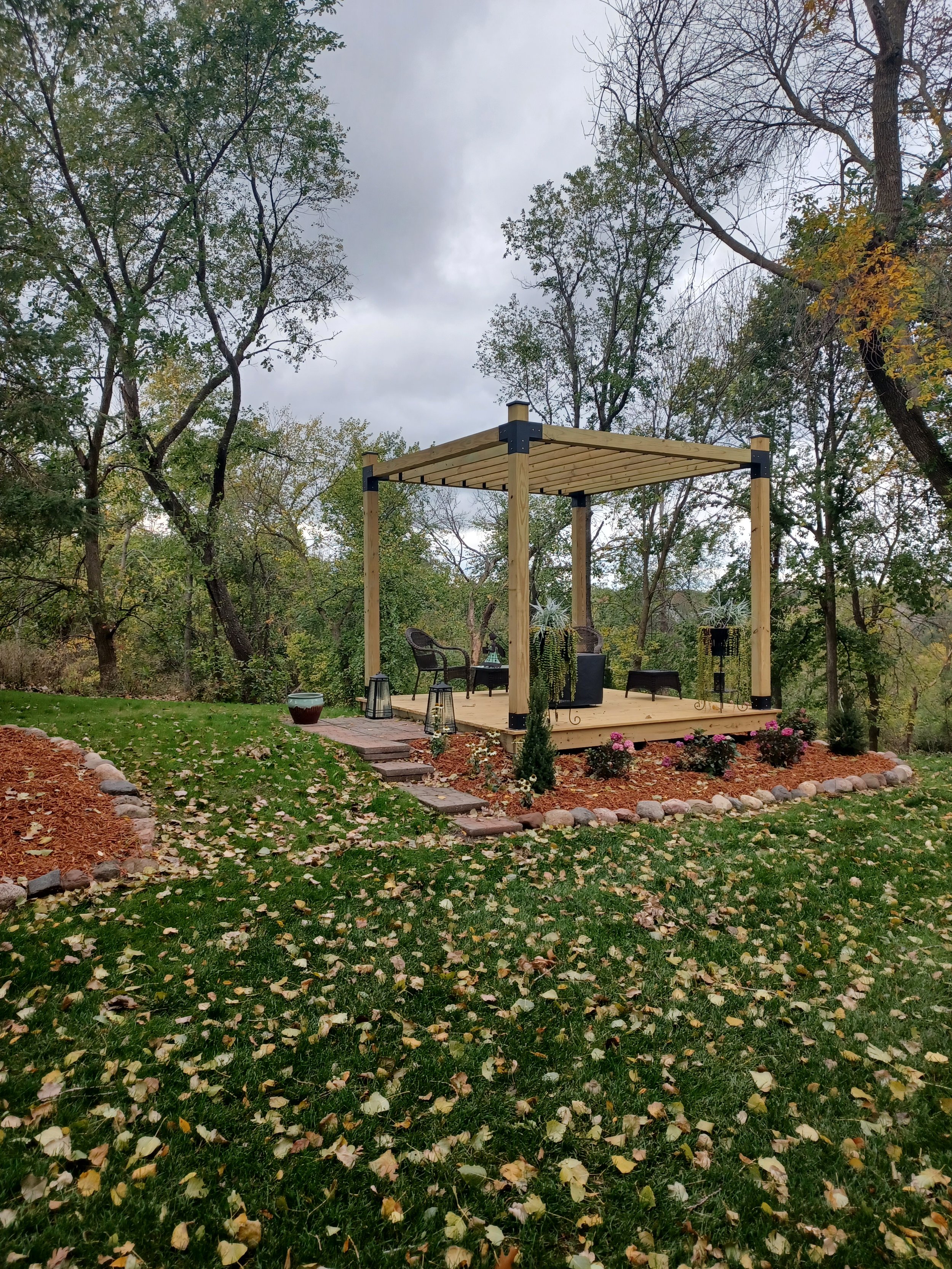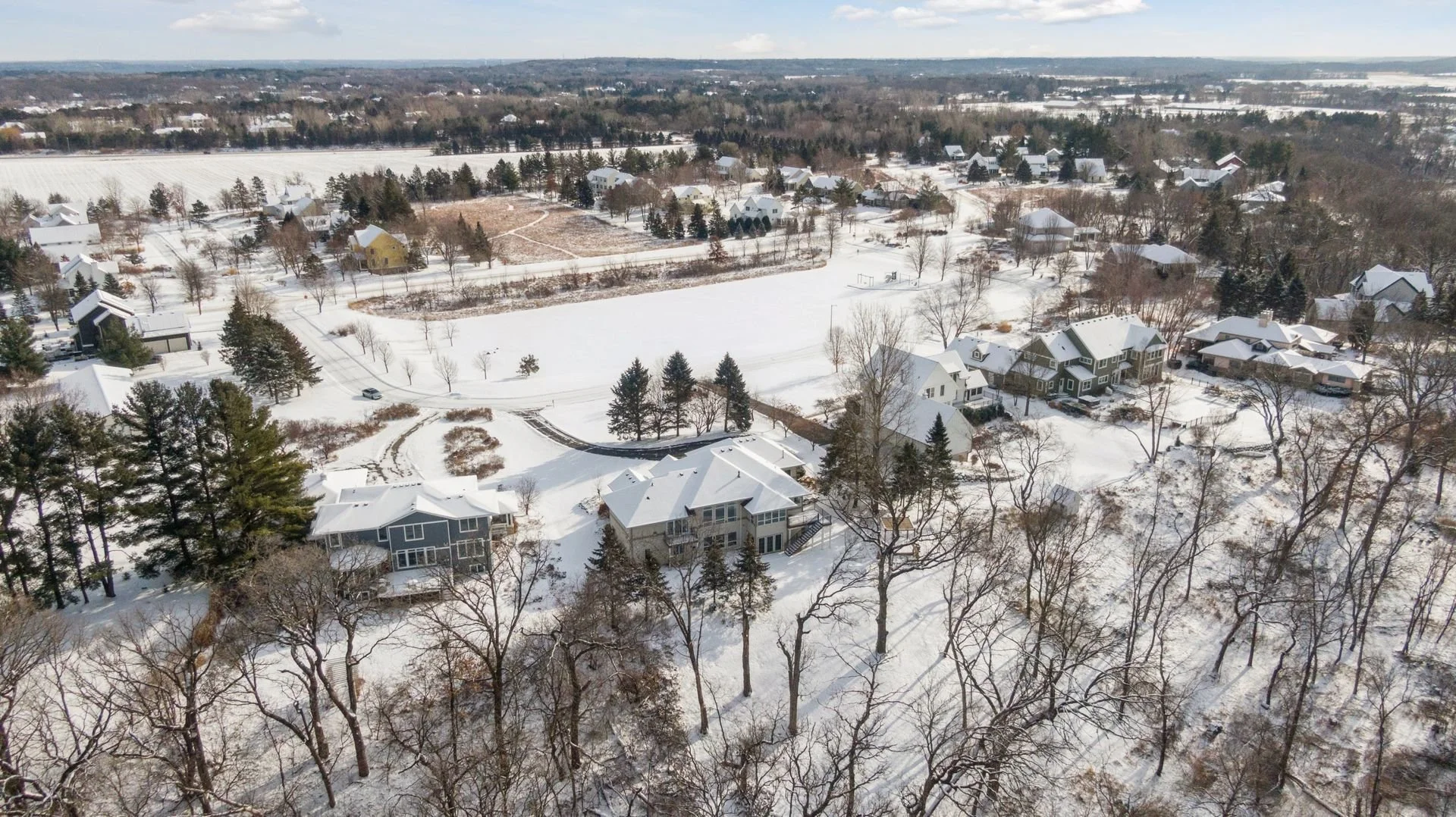Pending
4982 Linden Trail North, Lake Elmo
5 Bed // 4 Bath // 5,054 SQ. FT // Built: 1998 // Price: $1,050,000
2.7% Buyer Broker Payout


























































































The Linden Trail Retreat — A peaceful escape, surrounded by nature
dining Room
Host with ease in this elegant dining room, where rich hardwood floors and floor-to-ceiling windows create a bright and welcoming ambiance. The open layout invites guests to mingle between the dining room, living room and kitchen, making it perfect for everything from holiday gatherings to intimate dinner parties.
Living Room
Step into the sun-drenched living room, where a wall of windows brings the outdoors in, offering a front-row seat to the changing seasons and the tranquil beauty of the wooded backyard. The two-sided gas fireplace creates a subtle yet sophisticated connection between the living room and hearth room, providing both warmth and style. Vaulted ceilings amplify the sense of openness, creating a refined setting for effortless entertaining.
Kitchen
Designed for both style and functionality, this beautifully appointed kitchen is wrapped in custom cabinetry offering ample storage solutions, including open shelves and glass-front cabinets. Double ovens, a walk-in pantry with a glass door and top-of-the-line appliances make this kitchen an ideal space for the home chef. The open layout seamlessly flows into the hearth room and spacious dinette, creating an inviting space for both entertaining and everyday living. Rich hardwood floors extend throughout, creating a warm and cohesive space.
hearth room
The hearth room is an inviting retreat that effortlessly blends comfort with sophistication. The custom glass-front built-in cabinets provide the perfect spot for showcasing mementos or storing dinnerware. This space provides the ideal backdrop whether you’re relaxing while dinner simmers or enjoying a glass of wine with guests.
primary suite
Nestled on the main level, the thoughtfully designed primary suite offers a refined escape. A sliding glass door opens to a private balcony, where you can savor your morning coffee while enjoying the peaceful views of the backyard. As evening falls, the space transitions into a quiet retreat — ideal for unwinding with a glass of wine. The gas fireplace creates a cozy atmosphere that invites you to relax and recharge.
This spa-inspired ensuite bath seamlessly combines elegance and functionality. The dual-bowl vanity, with generous counter space and ample storage, ensures a clutter-free start to your day. A large soaking tub offers a serene spot to unwind after a busy day and the walk-in shower featuring dual shower heads and custom tile, transforms your daily routine into a luxurious experience.
laundry room
The main level laundry room is designed with both functionality and convenience in mind. The spacious folding counter with a beautiful granite top provides plenty of room for sorting and folding laundry. Generous cupboard space ensures everything stays organized and easily accessible. The front-load washer and dryer, raised on pedestals, bring a new level of ease to laundry day.
lower level
The lower level family room is a game-changer for anyone who loves to entertain. The gas fireplace flanked by custom built-ins perfect for showcasing your favorite books or a collection of sports memorabilia that sparks conversation.
The walk-behind wet bar is the ultimate entertaining feature, allowing you to pour drinks without missing a moment of the fun. It’s the perfect spot for mixing cocktails, uncorking a bottle of wine or simply enjoying a cold beer while you watch the game. This room offers the ideal space to relax, cheer, and enjoy the fun.
The lower level sauna is a sanctuary where you can escape the hustle and bustle of daily life. Here, you can unwind and clear your mind — the sauna is your ticket to relaxation and rejuvenation within the comfort of your own home, making every day a spa day.
outdoor spaces
Step out onto the covered patio or into the 3-season porch, where the possibilities for outdoor living are endless. Whether you’re enjoying a quiet morning coffee or hosting friends for a sunset dinner, the large wooded backyard with tranquil pond views set the perfect stage.
Across the street, the expansive green space offers a welcoming spot for neighborhood get-togethers. And just when you think it can’t get any better, keep an eye out for hot air balloons drifting down after an aerial tour of the St. Croix River Valley — creating an unforgettable, once-in-a-while experience right outside your door.
location
Close to the quaint shops and restaurants of downtown Lake Elmo and the conveniences of Stillwater, the Fields of St. Croix is an ideal location focused on open space preservation and architectural integrity.

